Well, after a four-and-a-half-day weekend dedicated solely to shipping (I hope all your goodies arrive safe and sound, and you’re as excited about them as I am!), we are back to packing and moving.
In fact, the Move has Begun. And while it’s going on, I have a slightly different, short-term plan for the blog.
I’ll tell you about it below!
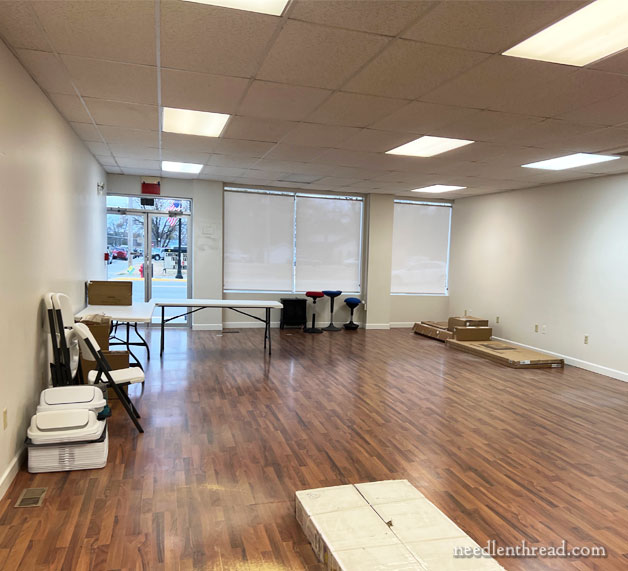
At this point, Anna and are toting whatever little bits we can sensibly fit in my car from the old studio space to the new studio space. After school today, my 14-year-old niece Adele has volunteered to give us a hand, too.
This weekend, the bigger guns roll in – guys with trucks!
(Never underestimate the value of a guy with a truck!)
In the photo above, you can see that we’ve got some solar shades up. They’re such a good idea – thanks to all who reached out with that suggestion! They make a huge difference in evening out the temperature in the room and cutting down the glare.
I didn’t realize that the valances would have actually finished those blinds a whole lot better – and they would have eliminated that space at the very top. I just couldn’t spend almost half as much again just for the valences, though. That’s something we can work on for the future.
On the floor in the far right corner are the two indulgences (for lack of a better word) that I purchased for the new space. These are small conference tables (80″ long each) that are motorized, like some standing desks. You can pre-set the various heights you want to work at, so that they can easily be used standing or sitting.
No more struggling to put tables on rickety risers and take them off again! We can use them sitting down as class tables, but we can also use them as cutting tables, kitting tables, and the like, while standing. This will be a huge asset (and back saver) for us! My nephew is assembling them for us Saturday, and I can’t wait to finally see and use them!
(Never underestimate the value of a nephew who can build things!)
You can also see that we’ve moved in several trusty plastic folding tables, which have been our go-to work tables for years. I like these, because you can easily fold them up and put them away when you don’t need them.
The white box in the foreground of the picture is the other bought furnishing for the new space. It’s not really an indulgence – it’s a necessity. It’s a shipping table. Instead of paying uber-amounts of money, though for a “shipping station,” I bought a fairly inexpensive workbench that can be (manually) raised and lowered. In our case, it will remain standing height. We’ll hang our peg board above it for shipping tools and small supplies.
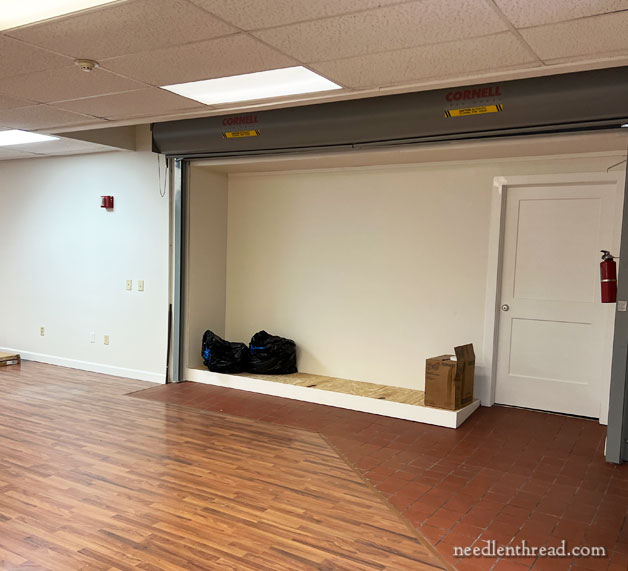
Over on the west wall of the new space, we have a strange configuration here.
Once upon a time, the two old buildings (the one I’m in and the one just west of me) were two separate buildings. Then, at some point, they were merged into one building, with a huge chunk of the wall removed and a slope to merge the two floors. Now, they’ve been separated back into two buildings.
I had two caveats when I said I’d take this space, besides the obvious necessity of a wall:
1. A bathroom had to be installed in my building space. There is one in the basement between the two adjacent buildings, accessed by a door in the other building, and by way of an old creepy staircase. But that won’t really do when you have people coming in for classes and whatnot, which I do plan to have eventually. And so it was done, and there’s a new bathroom in the back of my space.
2. Some sort of platform had to be built on that floor, to level it so that it could accommodate some shelving. Otherwise, it’s a lot of wasted space.
So that was done as well. We’ll be adding shelving there soon.
The big gray apparatus sunk in the ceiling above is an old fire door, too expensive to remove and re-imagine at this point.
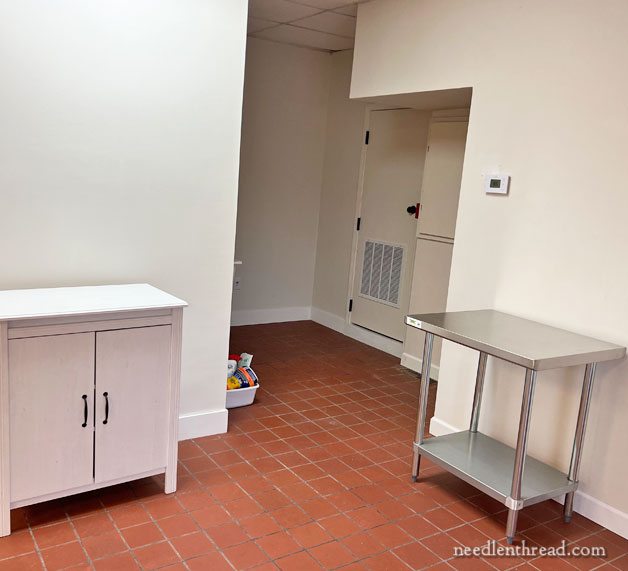
Moving around to my right from where I was standing and taking these quick photos, the new bathroom is behind that white wall where the white cabinet is. The white cabinet is going to move, and so is the stainless steel one. We just dropped them in those spots temporarily.
That whole area in the back corner is what I call the “utility shed.” We have a new mop sink back there, which will be great for filling tubs to rinse fabric. And I’ll be putting a cabinet or shelf back there for typical cleaning supplies and whatnot. The closet door leads to the switch room for the internet and to all the other needful utilities.
The wall that the stainless steel table is on is the northern wall (back wall) of the building.
There’s another staircase behind it that goes down to the basement. These old, old buildings in old midwest towns have Huge basements! They’re all stone lined, dim and cold. Sometimes, you find they were used for interesting things. For example, one of the buildings along the main street here in town has an old bowling alley in it.
There’s nothing interesting in this particular basement, and in fact, it’s not going to be used at all.
The shipping area will be along that wall eventually.
So that is where we are, and it isn’t very exciting (yet), but I expect there will be an ongoing transformation as we move more in. We haven’t started on supplies, fabric, threads, thread cabinets, shelving, retail goods, or office stuff! We did start moving books – but that was at the end of the day, after I took these photos. The book moving did me in for the day, admittedly.
The Plan
We have the fourth and final Stitch Snippet for 2022 coming up here on Needle ‘n Thread. I plan to start that at the end of next week, which will give the kits time to arrive in your mailboxes.
I’ll be stocking more kits once we are settled in a working space again, for those who missed out on the first round.
In the meantime, I’m going to be taking a short break from the blog until next Friday, so that we can get situated.
On Friday, we’ll start our little Christmas Tree ornament project together. Can’t wait!
See you then!


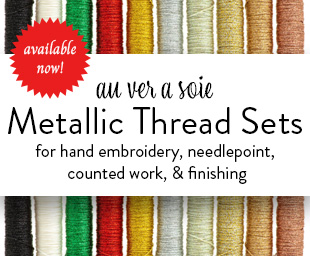

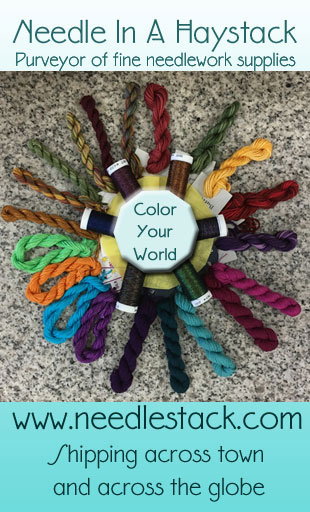


Congrats on your new space! It’s exciting to be able to move into a space that better fits your current needs and future plans.
(Never underestimate the value of a nephew who can build things!)
cracked me up
Congratulations!! Your new space looks great & I can hardly wait to see you settled in. Thanksgiving will surely be more meaningful to you this year!